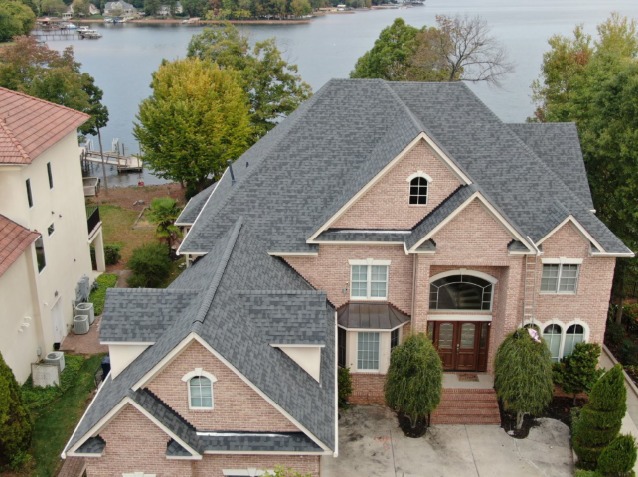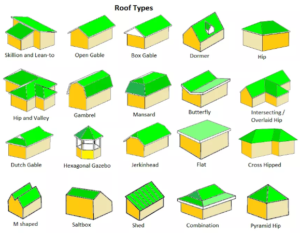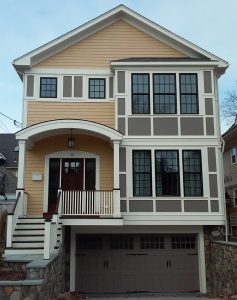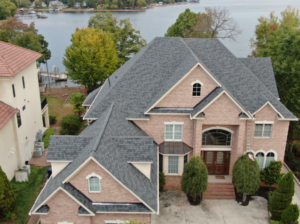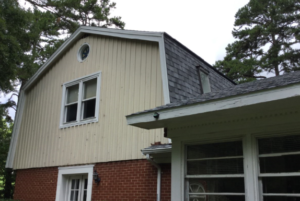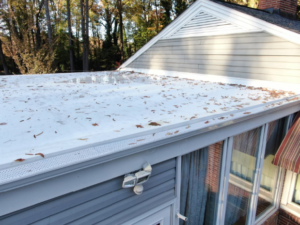“What is a pitched roof?”
“What is the pitch of my roof?”
“What are different pitched roof types?”
These questions are common for residential homeowners looking to repair their roof leaks. The pitch of a roof is a significant factor when you’re receiving estimates from local roofing companies, you should be familiar with the pitch of your roof, and the requirements working at that pitch may entail. So, let’s dig into our list of roof shapes!
What is a pitched roof?
A pitched roof has a sloping surface or surfaces, and its angle is typically more than 20 degrees. The pitch of a roof is its vertical rise divided by its horizontal span and is a measure of roof steepness. The most common roof pitch on residential homes falls between 4/12 and 9/12. A “walkable roof” is generally defined as having a roof pitch of 7/12 or below.
There are many different pitched roof types, including gable roofs, hip roofs, gambrel roofs, dome roofs, and mansard roofs.
If you’re in the process of building a home, the type of roof plays a pivotal role in defining the overall look and style of a house. If you’re in the process of filing a roof insurance claim, the pitch of your roof plays a role in the pricing they approve for roof replacements. It’s a massive factor in both area and line measurements and, if miscalculated, can cost you in supply overages, shortages, and even labor rates! Now that we have a general understanding, we’ll dive into specific examples of roof pitch types.
 Gable Roof
Gable Roof
Gable roofs are one of the most popular roof types in the United States. They are easy to recognize as the roof will form two sides of a triangle when viewed from the side. They’re efficient at shedding water or snow, and they provide more space for the attic or vaulted ceilings. Their inherently simple design makes them easy to build or re-roof. Gable roofs can be problematic in high-wind and hurricane areas if the frames are not properly constructed and adequately supported. Depending on how much weight the framing of the home can safely bear, you can replace the roofing material of a gable roof with asphalt shingles, cedar shakes, metal, clay, or concrete tiles.
There are sub-types of gable roofing, such as a crossed gable, where two gable sections are put together at right angles.
Hip Roof
A hip roof has slopes on all four sides. Typically the sides are of equal length and come together to form the ridge. These roofs are generally more stable than a standard gable roof since they have an inward slope on all four sides. They are excellent for shedding water, snow, and withstanding high winds. Hip roofs usually cost more to replace than a simple gable roof, given the additional complexity. Its design is more complex and often requires more material. Proper construction and roof maintenance on this type of roof will help prevent minor issues from turning into significant problems.
Gambrel Roof
A gambrel roof (a.k.a. barn roof or dutch roof) is a two-sided symmetrical roof with two slopes on each side. The lower slope is steeper, and the upper slope is positioned at a shallow angle. Gambrel roofs have a simple design which makes replacing the roof relatively simple. Since gambrel roofs only have two roof beams, they require less material and help keep construction costs down. Gambrel roofs aren’t ideal for areas with high snowfall or wind. The open design is beautiful but may cause the roof to collapse under extreme pressure. Waterproofing the ridges is critical if you’re building a new gambrel roof. We recommend roofing materials like wood, asphalt, or slate shingles, but metal roofing is also a great choice (and requires less maintenance!).
Mansard Roof
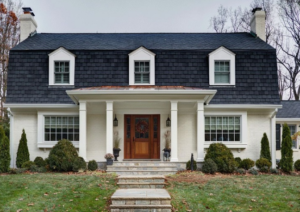
Flat Roof
But a flat roof doesn’t have any pitch?! It does, in fact, have some pitch to help direct water to designated drainage areas on the roof. Flat roofs are generally used on industrial or commercial buildings, but they’re commonly seen in Charlotte on residential homes! Flat roofs can provide extra living space as a roof patio or garden if you’re building a new home. Flat roofs are easy to construct, but they require specific flat-roofing materials and appropriate installation techniques to ensure waterproofing. The low pitch makes flat roofs susceptible to roof leaks, and they may not be suitable for high rainfall or heavy snow areas. You’ll want to use specialized flat roofing material such as EPDM or TPO for flat roof replacements.
There are many different types of pitched roofs on the market. Whether you’re in the process of building a home, replacing your roof, or if you’ve just noticed a roof leak – having a good understanding of the structure of your roof is imperative. If you have any questions about the different types of roof construction, you’re welcome to give the roofing experts at Signature Exteriors a call, and we can discuss your roofing project in detail.

